The Ohio Development Services Agency awarded $4,389,821 in Ohio Historic Preservation Tax Credits for the rehabilitation of five historic buildings in Columbus. Together, the projects are expected to leverage approximately $50 million in private investments.[spacer height=”20px” id=”2″]
“Preserving the historic charm of Ohio communities enhances the quality of life in our downtowns and neighborhoods,” said Lydia Mihalik, director of the Ohio Development Services Agency. “These buildings will be transformed creating new opportunities for economic growth.”[spacer height=”20px” id=”2″]
The awards will assist private developers in rehabilitating historic buildings that are vacant and generating no economic activity. Once rehabilitated, they will drive further investment and interest in adjacent properties. Developers are not issued the tax credit until project construction is complete and all program requirements are verified.[spacer height=”20px” id=”2″]
The Ohio Historic Preservation Tax Credit program is administered in partnership with the Ohio History Connection’s State Historic Preservation Office. The State Historic Preservation Office determines if a property qualifies as a historic building and that the rehabilitation plans comply with the United States Secretary of the Interior’s Standards for Rehabilitation.[spacer height=”20px” id=”2″] Congratulations to the following development teams and to Columbus! [spacer height=”20px” id=”2″]
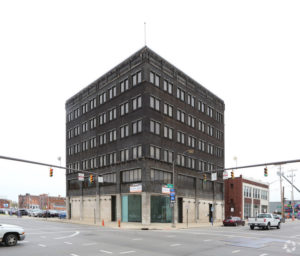 Standard Building
Standard Building
174 E. Long Street, Columbus, 43215
Developer: Connect Real Estate
Total Project Cost: $12,017,192
Total State Tax Credit: $1,189,821
The Standard Building represents the expansion of Columbus’ downtown commercial district northward in the 1920s. The six-story building was home to a variety of office tenants over the years but lost its last major tenant a few years ago. Modern metal cladding that had been added years ago was recently removed to reveal the historic exterior masonry. Plans call for retail and office use on the first two floors with apartments and extended stay hotel suites on floors three through six.[spacer height=”20px” id=”2″]
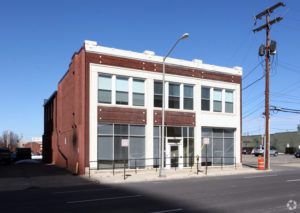 Winders Building
Winders Building
182 E. Long Street, Columbus, 43215
Developer: Connect Real Estate
Total Project Cost: $1,557,775
Total State Tax Credit: $250,000
Constructed in 1916 as one of downtown Columbus’ auto showrooms, the Winders Motor Sales Co. Building served for decades as commercial space. Now totally vacant, the building will once again serve as office space for a single tenant. The unique terra cotta designs on the building’s facade will be preserved and the infilled portion of the historic storefront will be reinstated. This building will be the new home of the Greater Columbus Arts Council. [spacer height=”20px” id=”2″]
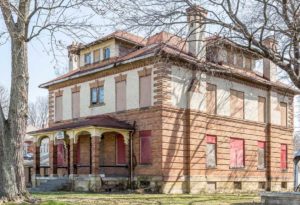 Ohio Baptist General Convention Building
Ohio Baptist General Convention Building
48 Parkwood Ave, Columbus, 43215
Developer: The Kelley Companies
Total Project Cost: $4,700,000
Total State Tax Credit: $250,000
The building at 48 Parkwood in Columbus was originally built as a single-family home and was later used for offices for the Ohio Baptist General Convention. In the 1980s the OBGC moved its offices elsewhere and the building has been vacant ever since. This site was featured on Columbus Landmarks 2018 Most Endangered Buildings List. After the rehabilitation project, the historic building will house nine apartments and a space for OBGC who will relocate their offices back to the building. On an adjacent property, the applicant will construct a new building that will house 27 apartment units.[spacer height=”20px” id=”2″]
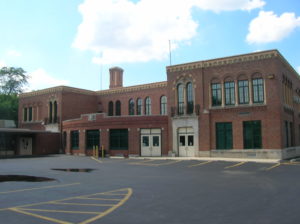 Open Air School
Open Air School
2571 Neil Avenue, Columbus, 43202
Developer: The Kelley Companies
Total Project Cost: $6,147,521
Total State Tax Credit: $250,000
The Open Air School has a unique history as a school designed for students who may be susceptible to tuberculosis. Built in 1927 (with a 1956 addition), the school featured ample natural light, ventilation, and open-air play areas. A diverse mix of commercial tenants are planned to occupy the rehabilitated space. Many of the historic features and finishes of the school remain and will be preserved including original floors, doors, blackboards, and lockers.[spacer height=”20px” id=”2″]
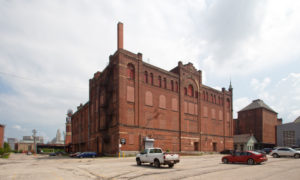 Hoster Brewery Warehouses
Hoster Brewery Warehouses
471 & 479 S. Ludlow 43202
Developer: McCabe Companies
Total Project Cost: $25,789,000
Total State Tax Credit: $2,450,000
The project at 479 S. Ludlow in Columbus’ Brewery District is the second part of the former L. Hoster Brewing Company complex to be awarded an OHPTC allocation. This phase includes the western portion of the complex and will rehabilitate vacant warehouses for future retail use on the first floor, office and apartments on the second floor, and residential use on floors three to five. The project will be developed in conjunction with the other Hoster Brewing Company buildings across Ludlow Street.[spacer height=”20px” id=”2″]
